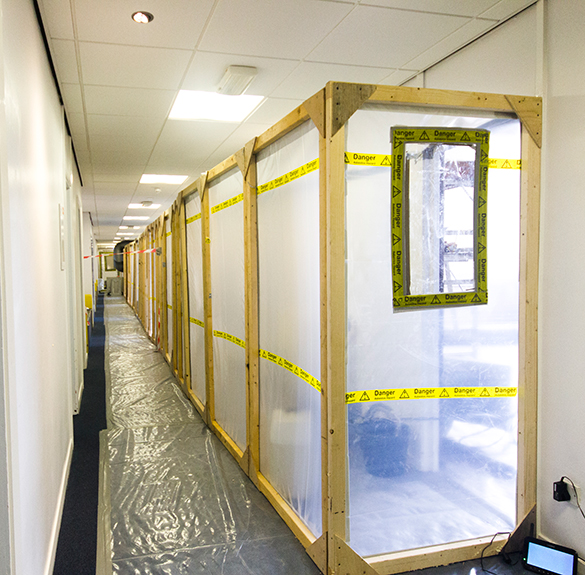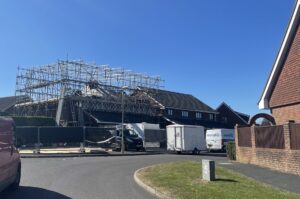Asbestos removal can be a difficult task in an unoccupied building, let alone a live working environment with adjacent offices in constant use. A recent asbestos removal project in Hampshire was just that.
The asbestos removal project in Hampshire involved the decontamination and removal of asbestos debris from seven rooms along a corridor prior to refurbishment. The concrete structural ceiling above a more modern suspended ceiling had once had asbestos insulation board (AIB) attached. Following an asbestos refurbishment survey, the ceiling void and modern grid system was found to have some AIB debris contamination.
The project required Merryhill to remove all the ceiling tiles, grid system and contaminated timbers above and environmentally clean the entire ceiling void area before the rooms could be reconfigured.
Works began by removing all of the ceiling tiles in each of the seven rooms, these were sprayed with a water surfactant mixture, prior to being wrapped in 1000-gauge polythene and disposed of as hazardous waste. The ceiling grid and lighting fixtures were cleaned and recycled for future use in the newly refurbished rooms once the asbestos had been removed. Upon removal of all suspended ceiling components and other items attached to the structural ceiling above, the contaminated timbers could then be removed.
Each of the timber battens were first encapsulated with ET150 paint and allowed to dry. This was to ensure any loose fibres were encapsulated prior to being pried away from the concrete ceiling above. All the contaminated timbers were placed on polythene sheets and sealed with cloth tape prior to disposal. Once all affected timbers were removed, each room then underwent a full environmental clean to remove any residual asbestos fibres.
Upon completion, the entire area was tested by a third party analytical company and a reoccupation certificate issued to the building owner.
In this project, Merryhill had to accommodate the needs of the client in ensuring some rooms on the opposite side of the corridor could be accessed during the works whilst ensuring adequate levels of segregation. Whilst this was not ideal as it made the working area slightly smaller, the enclosure was constructed in order to maintain access for workers and ensure our operatives could carry out the project in a safe manner.





